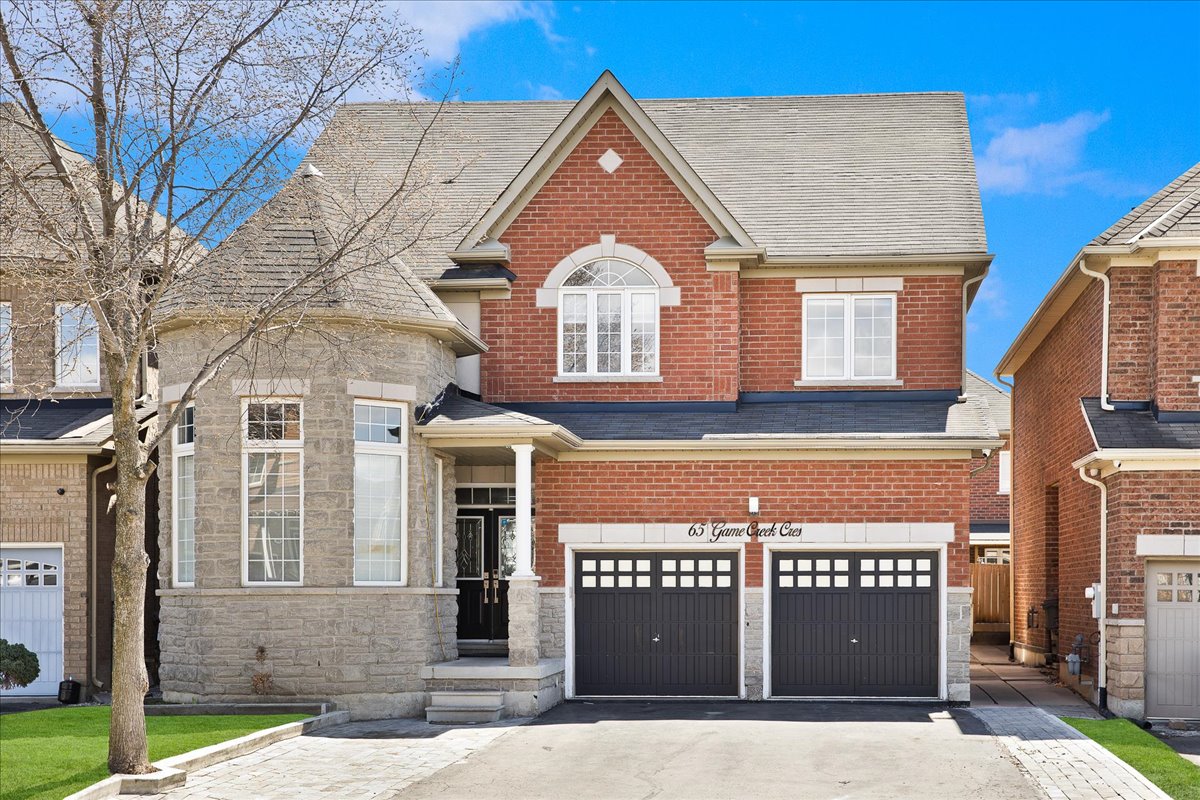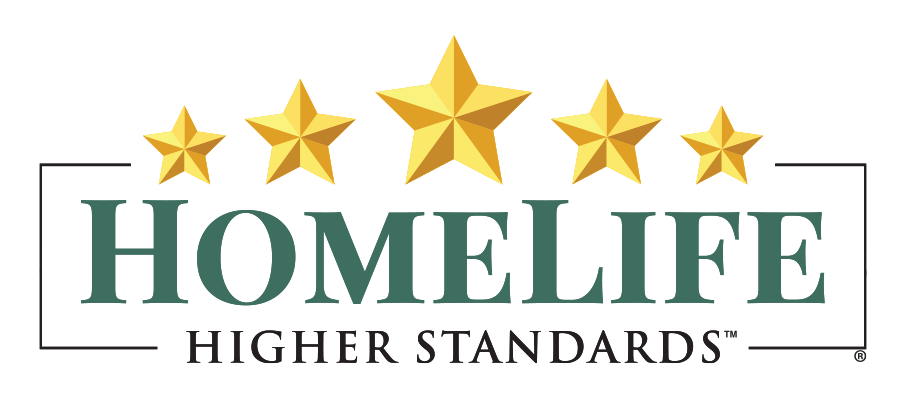
65 Game Creek Crescent, Brampton, Ontario
Enjoy the Brampton lifestyle in this fabulous home featuring an office, 4 bedrooms upstairs, and a 2-bedroom basement apartment, totaling 5 bathrooms. This beautiful property boasts elegant finishes throughout, including hardwood floors, a modern kitchen with stainless steel appliances, multiple fireplaces, and a stunning curved staircase. The finished basement includes a separate entrance and a complete second kitchen, perfect for multi-generational living or rental income. The backyard offers a spacious wooden deck ideal for outdoor entertaining and relaxation. With spacious bedrooms, multiple bathrooms, and ample living space on all levels, this home offers exceptional value and versatility.
Property Details
Detached
2008
41.1 x 93.6 Feet
2 Car Garage
Brampton
Outdoor Living Space
Enjoy the beautiful outdoor space this property offers:
- Spacious wooden deck
- Fenced backyard
- Perfect for entertaining
- Low-maintenance landscaping
- Private outdoor living
- Sliding door access from kitchen
The perfect space for summer barbecues, family gatherings, or simply relaxing outdoors.
Basement Apartment
This property features a fully finished basement apartment with:
- Separate entrance
- Full kitchen with appliances
- Living/dining area
- Bedroom space
- Full bathroom
- Rental income potential
Perfect for multi-generational families, hosting guests, or generating additional rental income.
Property Features
- Office Space
- Finished Basement
- Modern Kitchen
- Spacious Backyard
- Wooden Deck with Railings
- Hardwood Floors
- Central Air Conditioning
- Two Fireplaces
- Open Concept Layout
- Elegant Tray Ceilings
- Stainless Steel Appliances
- Center Island Kitchen
- Double Car Garage
- Curved Staircase
- Bay Windows
- Dedicated Laundry Room
- Stacked Washer and Dryer
- Master Ensuite with Double Vanity
- Sliding Door to Backyard Deck
- Security System
- Basement Apartment with Separate Entrance
- Second Kitchen in Basement
- Income Potential
- Multi-Generational Living Potential
- Side Entrance
- Tile Flooring in Basement
- Fenced Backyard
- Low-Maintenance Landscaping
Additional Resources

S.K. Bales
CRA, MVA, FRI, CRES, BROKER
Cell
(416) 801-3219Office
(905) 201-9977

